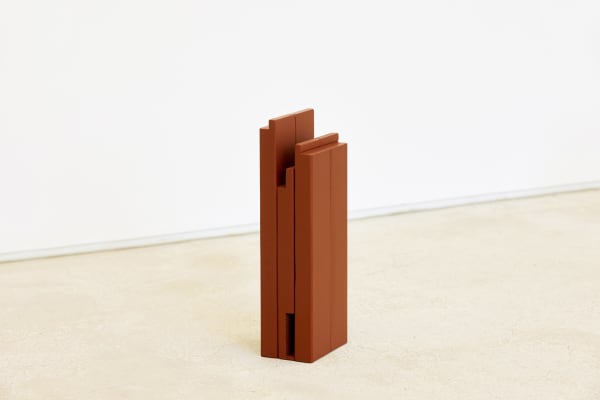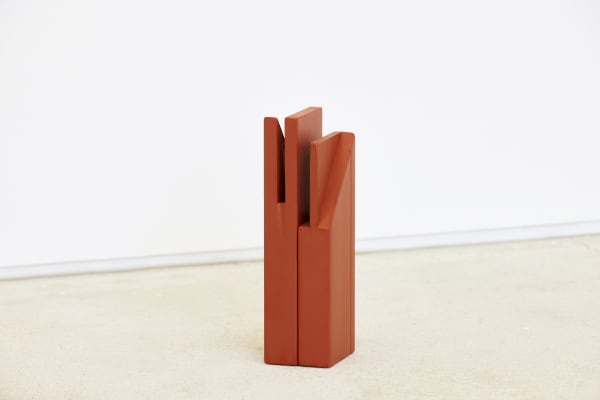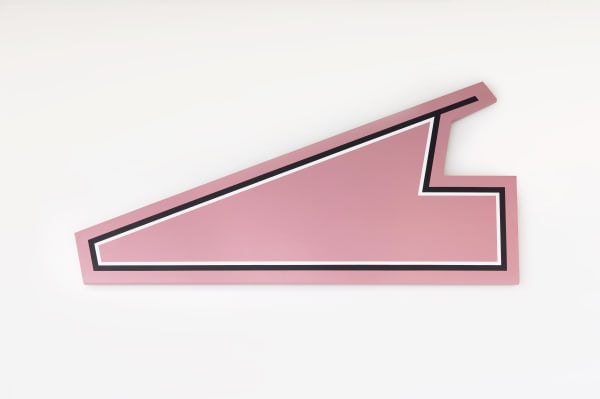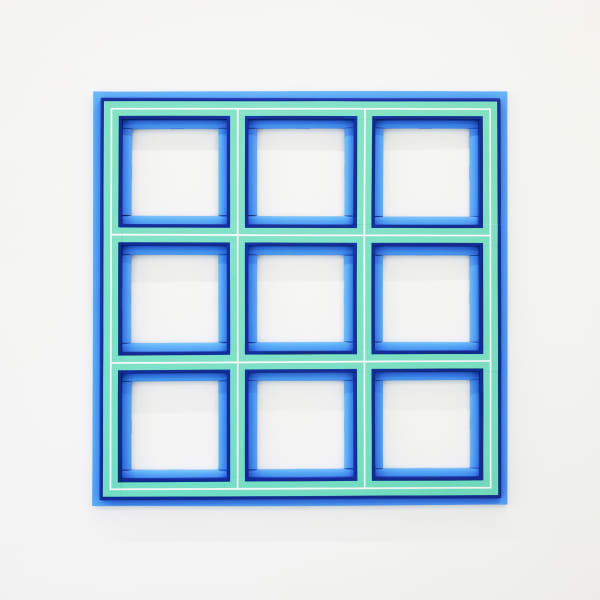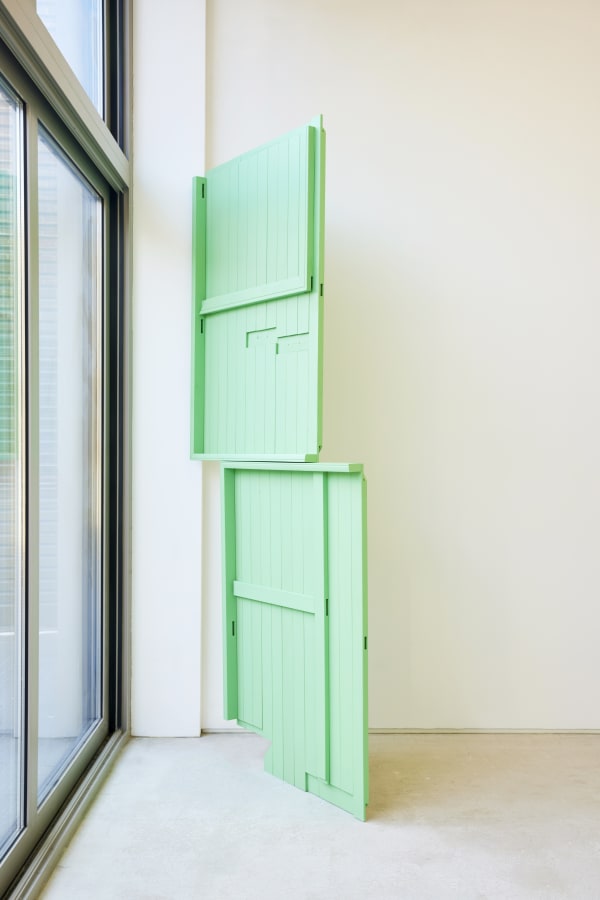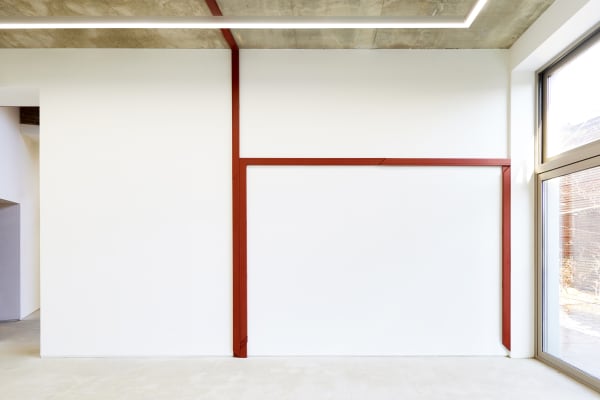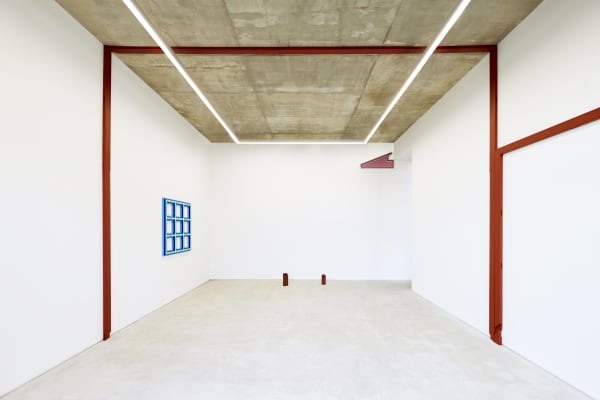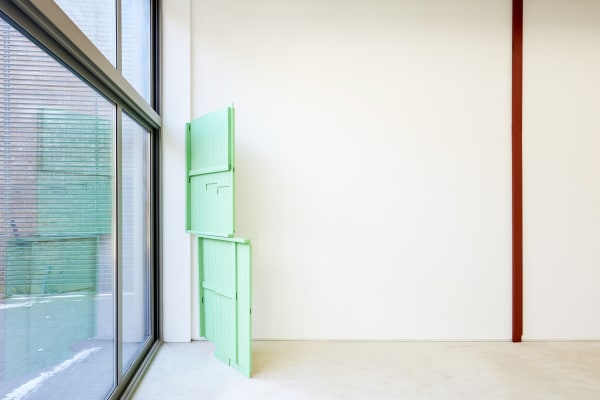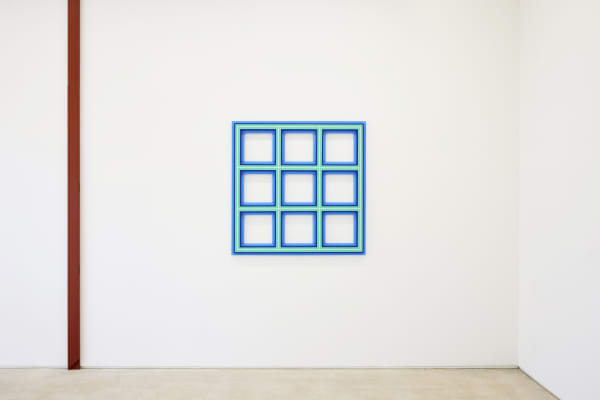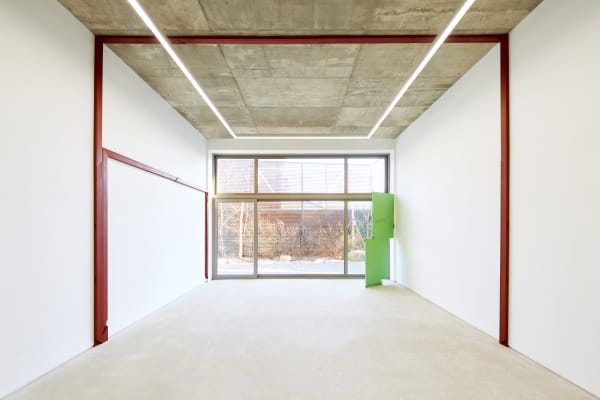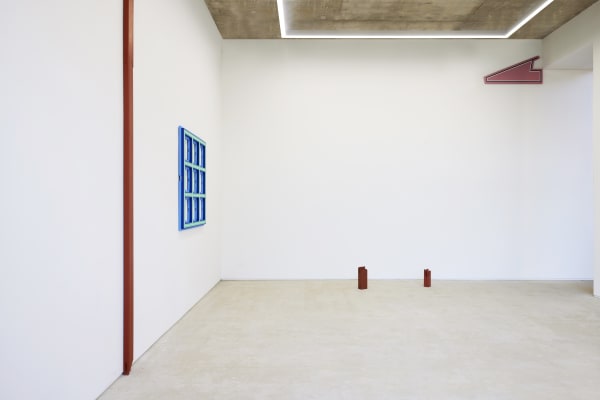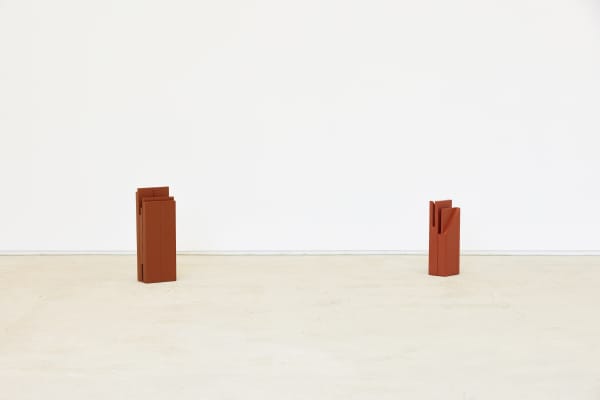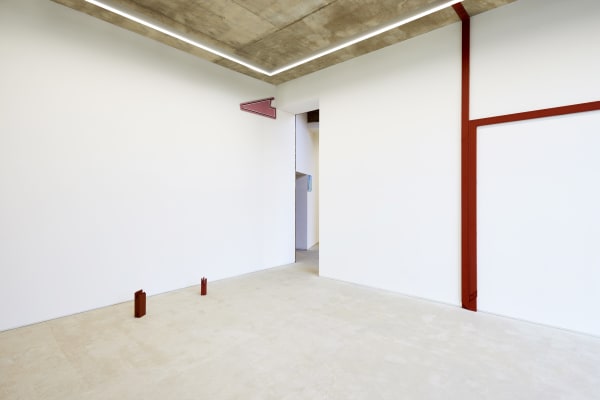Overpass: 김아라 Ahra Kim
2021년, 김아라는 덕수궁에서 진행된 한 프로젝트 덕분에 궁 내부에 들어갈 수 있었다. 하얀 벽과 창문 그리고 창틀. 그는 이 내부 구조가 생경하게 느껴졌다고 한다. 한옥은 창(Window)과 문(Door)의 구분이 없다. 그래서 우리는 ‘창문(窓門)’이라고 부른다. 이것은 창과 문의 역할이 분명한 서구 건축에선 볼 수 없는 구조다. 한옥의 창문은 떼고 붙이면서 공간을 여닫는 역할을 한다. 수직과 수평으로 조직된 창문은 공간 크기를 조절하는 건축적 기능을 가지면서 반듯하고 정갈한 조형미를 보여준다. 작가는 이 창문을 비롯한 한옥의 내부 구조를 전시 공간 안에 재구성한다.
작가가 갖는 구조에 대한 관심은 한옥의 공포(栱包)를 응용한 이전 작업에서도 드러난다. 공포는 기둥과 지붕의 완충 공간으로서 지붕의 하중을 분산하는 역할을 한다. 공포의 특징은 못을 사용하지 않고 나무와 나무의 홈을 파서 서로 짜맞춘다는 점이다. 규칙과 반복을 기반으로 한 공포의 형태는 조각을 전공한 작가에게 구조적인 호기심과 더불어 심리적 안정감을 느끼게 했다. 규칙, 균형, 반복의 요소에 우리는 의문을 품지 않는다. 작가는 이성적으로 판단할 수 있고 자신의 감정을 이입하지 않아도 되는 공포 구조를 보면서 편안함과 시각적인 매력을 느꼈다.
캔버스 프레임을 이용한 이전 작업은 ‘나무의 수평과 수직 구조’라는 점에서 한옥의 공포 구조와 다름이 없다. 작가는 2016년, 대학원 졸업 후 작업 공간의 제약으로 첫 개인전을 회화 작업으로 구성했었다. 입체는 원하는 형상을 깎거나 붙여서 축소와 확장이 가능하지만 그림은 캔버스의 크기가 이미 정해진 상태에서 그 안에 형상을 만드는 방식이다. (회화 작업은 그에게 여전히 유효하지만) 캔버스 화면의 물리적 한계는 그가 다시 입체 작업에 주목하게 했다. 관점이 변하면 사물을 인식하는 방법도 변하는 법이다. 어느 날 작업 공간에 남아 있던 캔버스에 천을 벗기니 작가는 나무 프레임의 구조가 눈에 들어왔다고 한다. 그리고 자연스럽게 나무라는 소재와 홈을 파 짜맞추는 구조가 한옥의 공포를 연상시켰다.
캔버스 프레임에서 공포의 구조를 발견한 김아라는 반대로 한옥의 창문에서 캔버스의 구조를 발견하게 된다. 창호지가 발린 창문은 천을 씌운 캔버스를 연상시킨다. 이것이 그가 한옥의 내부 공간에 주목하게 된 단초일 것이다. 창문에서 출발한 작가의 시선은 한옥 내부 공간으로 확장된다. 전시 공간의 벽과 천장을 타고 가로지르는 <Vertical Line>은 창문과 창틀 구조를 재현한다. 방과 방을 연결하고 막아주는 창문과 창틀은 공간을 여닫아야 하므로 구조가 천장까지 관통한다. 작가는 그 구조를 캔버스 프레임을 해체하고 다시 짜맞춰서 재현한다. 전시장을 구성하는 오브제들은 모두 한옥의 내∙외부 공간에서 발견된 천장의 반자(斑子)틀, 대문, 대문이 닫히지 않게 하는 나무 고정틀 등을 은유한다.
이번 개인전은 공간/사물의 구조에 더욱 접근하는 전시라고 할 수 있다. 작가는 구조적 접근을 강조하기 위해 그동안 작품의 표면을 단청의 문양으로 채색하던 방식을 배제하고 색을 절제했다. 한옥 공포에서 캔버스 그리고 다시 한옥의 창문과 창틀과 이어지는 작품들은 ‘공간과 구조’라는 요소로 점철된다. 그런데 이번 전시는 구조의 형태를 시각적으로 보여주는 것이 아니라 그 구조 안으로 관람자가 들어가 유영하도록 공간을 조각한다. 수직과 수평의 균형, 사각형의 안정감, 나무의 물질성, 열린 공간 구조. 전적으로 ‘조각 공간’이다.
건축과 조각은 공간과 입체에 기반을 둔다는 점에서 공통분모를 갖는다. 특히 공간의 개방성을 지향하는 한옥은 가볍고 반투명한 창문의 구조를 통해 내부와 외부 공간의 연속적인 교차 관계를 만들어 낸다. 이것은 가볍고 가변적이며 공간과 그 공간의 특성을 반영한 입체가 통합되는 현대 조각의 속성과 연결된다. 김아라의 작품은 한옥 건축의 각 부분이 파편화됨과 동시에 전체가 하나의 작품으로 응집된다. 오브제들은 특정 공간에서 작가가 몸으로 느끼고 경험한 것을 대신한다. 그래서 작품은 보이기 위한 대상이 아니라 느끼게 하기 위한 대상이다. 이를 위해 한옥 내부를 둘러봤던 작가와 같이 관람자 역시 작품이 아닌 공간을 둘러본다는 상상력이 필요하다.
In 2021, Ahra Kim had an opportunity to enter the inner courts of Deoksugung Palace, one of five royal palaces in central Seoul. The opportunity came through a project opened within the venue. White walls, windows, and window frames. Kim found the indoor structures uncanny, unhomely. In traditional Korean housing structures, there is no clear distinction between door and window. Changmun, the Korean term for window, comes from the Sino-Korean 窓門, meaning "sky door". This ambiguous portal between the inside and outside, door and window, are not as common in Western architecture. Hanok windows can be detached and reattached, an accessible way to open and close the very space it bears boundary to. The vertically and horizontally verticed and structured windows have an architectural utility of limiting and delimiting space, while also in itself displaying a structured sense of beauty. The exhibition by Kim introduces such inner structures of the hanok and reconstructs it in the exhibition space.
The artist's deep fascination with structure can also be found in her previous work that explored and utilized gongpo (栱包 - bracket structure) of the hanok. Gongpo is an in-between space of pillars and the roof, distributing load of the roof to the lower structures. One of its characteristic features is that the wooden beams are joined without nails, but with precise joints. Kim's sculptural background resonated with the concepts of gongpo; its iterative and rule-based nature captured her with a sense of inner calm and as well as curiosity for its technicality. We are quick to overlook the most amazing things once we perceive them through an understanding of axioms, equilibrium, and iteration. Kim found comfort and visual appeal in this wood-joint structure, where rational judgement was sufficient, and no emotional projection was necessary.
Ahra Kim's latest works use the canvas' wooden frames - not unlike the gongpo structures found in hanok. They are both of wooden structures with horizontal and vertical order. The artist's first solo exhibition was in 2016. Her presentations were limited to paintings, as there had been some spatial limitations to her practice. The three-dimensional forms can be scaled by adding or subtracting material, but with a painting, the canvas surface is the limit where any given form is bound by its size. Kim continues to work on canvas, but it was also its physical limitation that encouraged her to seek more versatile means in sculptural work. Changing perspectives often change our understanding of objects. In this case, Kim had stripped a framed canvas of its canvas, and was struck by the barren wooden frame. The materiality of the wooden frame and the wooden grooves and joints reminded her of the traditional wooden structures of hanok, namely gongpo.
And as her attention dwelled on those similarities, she also discovered the traditional window structure mirroring how canvases are structured. The windows of hanok are wooden cross-frames treated with sinewy mulberry pulp paper, in many ways similar to the canvas cloth stretched over a wooden frame to be painted upon. These two were strong enough analogues to connect the canvas frame to the hanok and became the starting block of Kim's exploration between the two seemingly unrelated structures. The artist's gaze begins at the window but draws into the inner spaces of hanok. <Vertical Line> traverses the wall and ceiling of the exhibition space and echoes the structure of the window and the window frame. The window and its window frame both connect and separate rooms and spaces, its structure extending to the ceiling. Kim dismantles this window-becomes-room structural frame and transposes it as her own reiteration. The objects of the exhibition space are metaphorical representations or iterations of structures found within and around the hanok - from the cross-board frame of the ceiling to the front gates, the wooden gate stop, and so on.
As such, her latest solo exhibition takes a step closer to exploring the underlying structures of space and objects. Wanting to forefront the structural approach of her works, she limited the usage of colors and stepped away from her previous use of dancheong (丹靑 - lit. cinnabar and blue-green, more widely including five basic colours; blue, white, red, black, and yellow). Her works take to the canvas from and the hanok's gongpo, give to the canvas surface and the hanok's windows, and return to the elements of space and structure. An additional dimension to this exhibition is that her works are spaces that can be entered. It is not just a visual representation but a sculptured space. It strikes a balance between vertical and horizontal. It enjoys the stability of right angles, materiality of wood, and the open yet structural space. It is the very epitome of sculptural space.
Both architecture and sculpture share the foundation of space and three-dimensionality. The philosophy of hanok architecture often alludes to openness and harmony. The light and translucent windows create an inter-relationship between the inner and outer spaces. Its light and variable space and interaction with space, shares its foundation with the essence of modern sculpture. Ahra Kim's work disassembles the architecture of hanok while simultaneously bringing them together as sculpture. The objects within speak for her visceral experiences and feelings encountered in specific spaces. As such, the sculptural space conveys a sense of coded experience rather than visual code. And for the spectator, entry requires the open imagination of mind's eye, to survey the space of hanok as both architecture and sculpture, a place of space and structure.
